
Feel free to add tags, names, dates or anything you are looking for

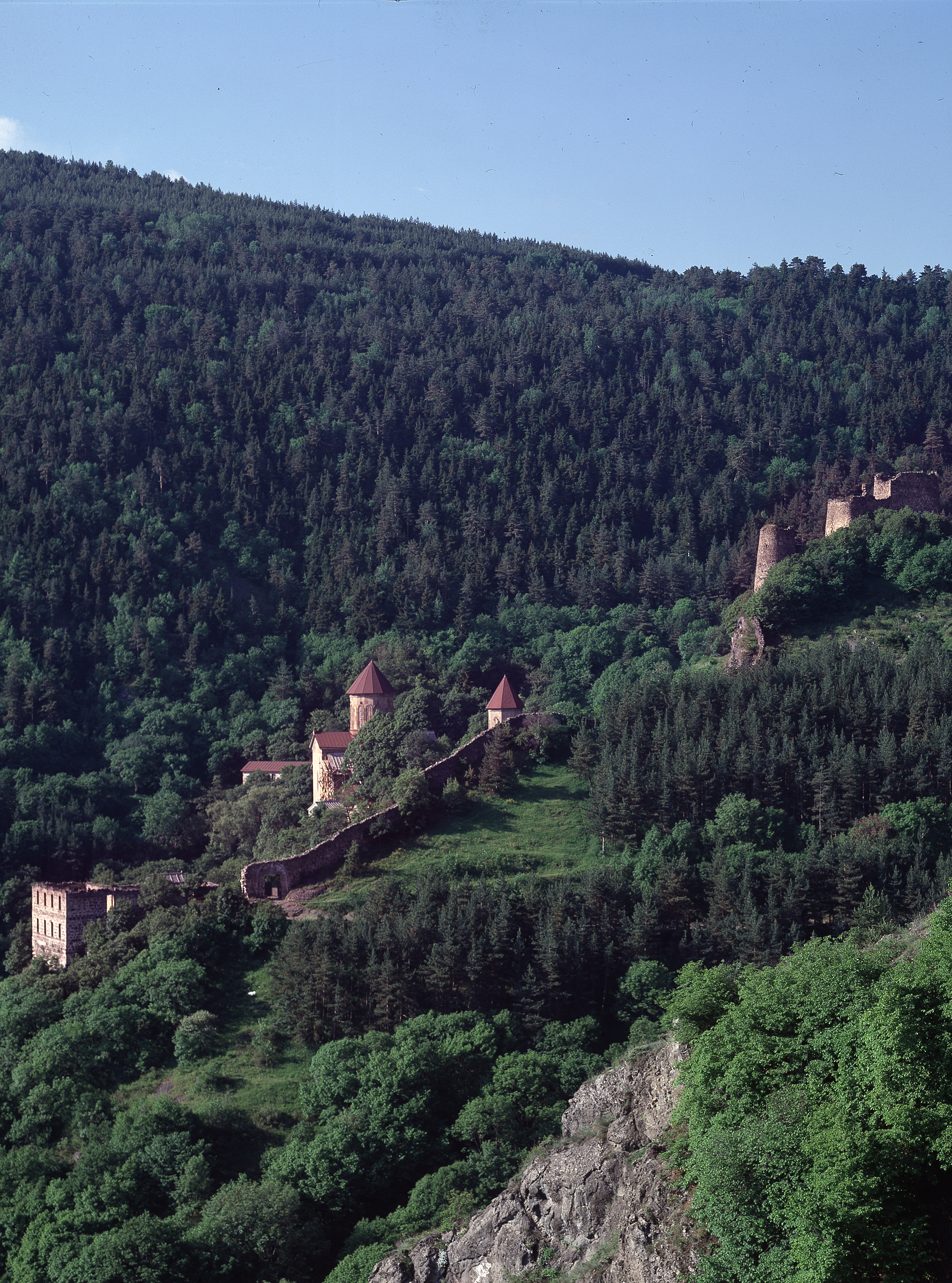
Sapara Monastery occupies a picturesque location on steep terrain in the mountains of Samtskhe Province, about 10 km south-east of Akhaltsikhe.

A group of buildings in the center of Sapara Monastery complex
The precise date of its foundation is unknown. Apparently, it was already in existence at the end of the 10th century, as is evidenced by two buildings that have survived from that period. The Chapel of St. Stephen, which stands at the entrance to the monastery complex, is remarkable for its high cornice that is decorated with palmette motifs featuring concentric ribs.
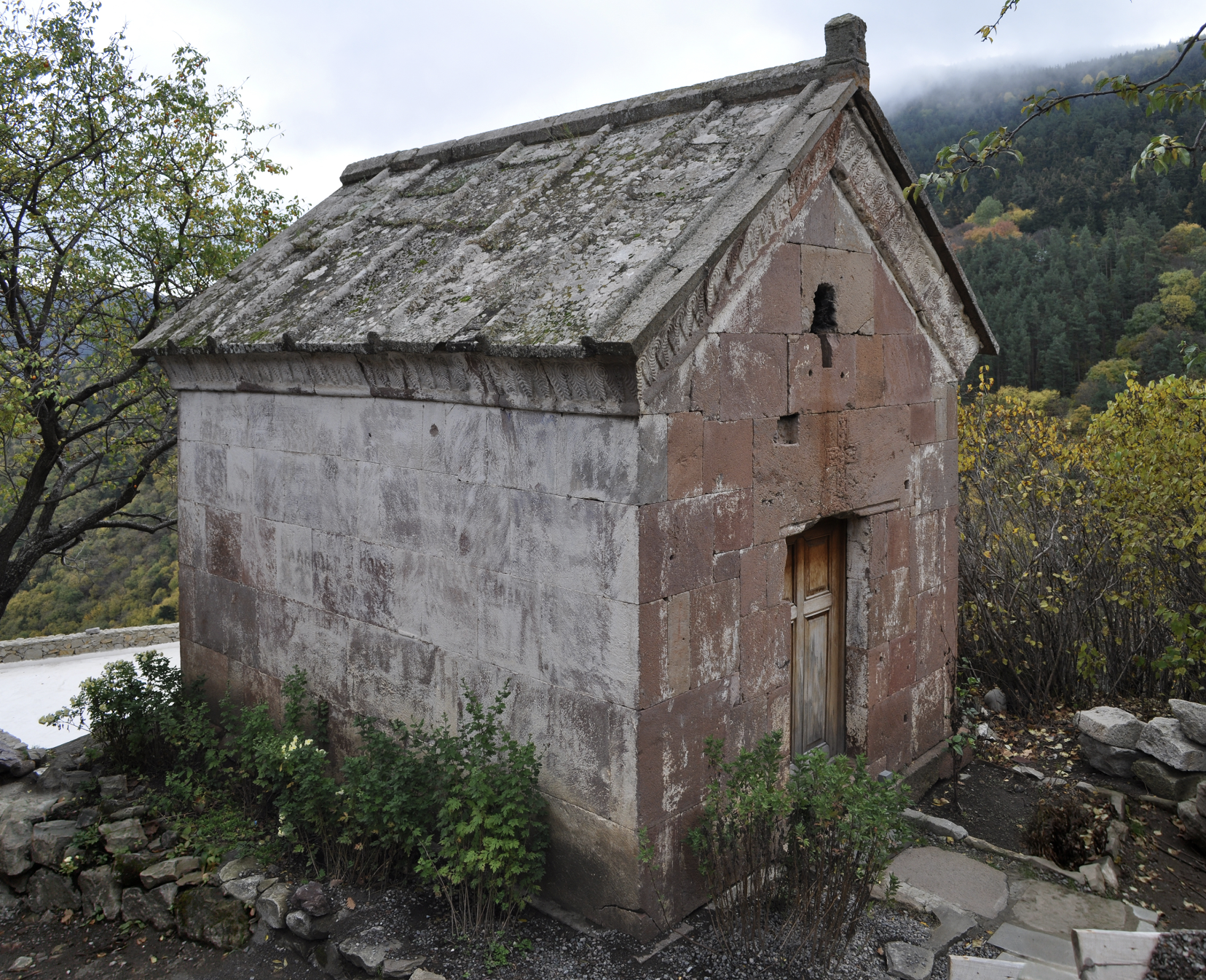
Chapel of St. Stephen
The Church of the Dormition is a sizeable single-nave structure that has a porch to the west and an upper gallery above it. The templon that separated the sanctuary from the nave included four sculptural panels, which were distinguished for their high artistic quality (they are now preserved at the Georgian National Museum). The sculpted image of a mason carving stone with a hammer can be observed on the cornice of the eastern façade.

Image of a stonemason on the eastern façade of the Church of the Dormition
In the late 13th and early 14th centuries, Samtskhe province underwent significant building activity. The rulers of the region from the House of Jaqeli placed their principality under direct suzerainty of the Mongols, enabling them to enjoy relative peace and prosperity. Beka Jaqeli (1285-1306), an energetic prince who managed to remain on good terms with both the Mongols and the Georgian court, completely renovated Sapara monastery, and added several buildings to the complex.
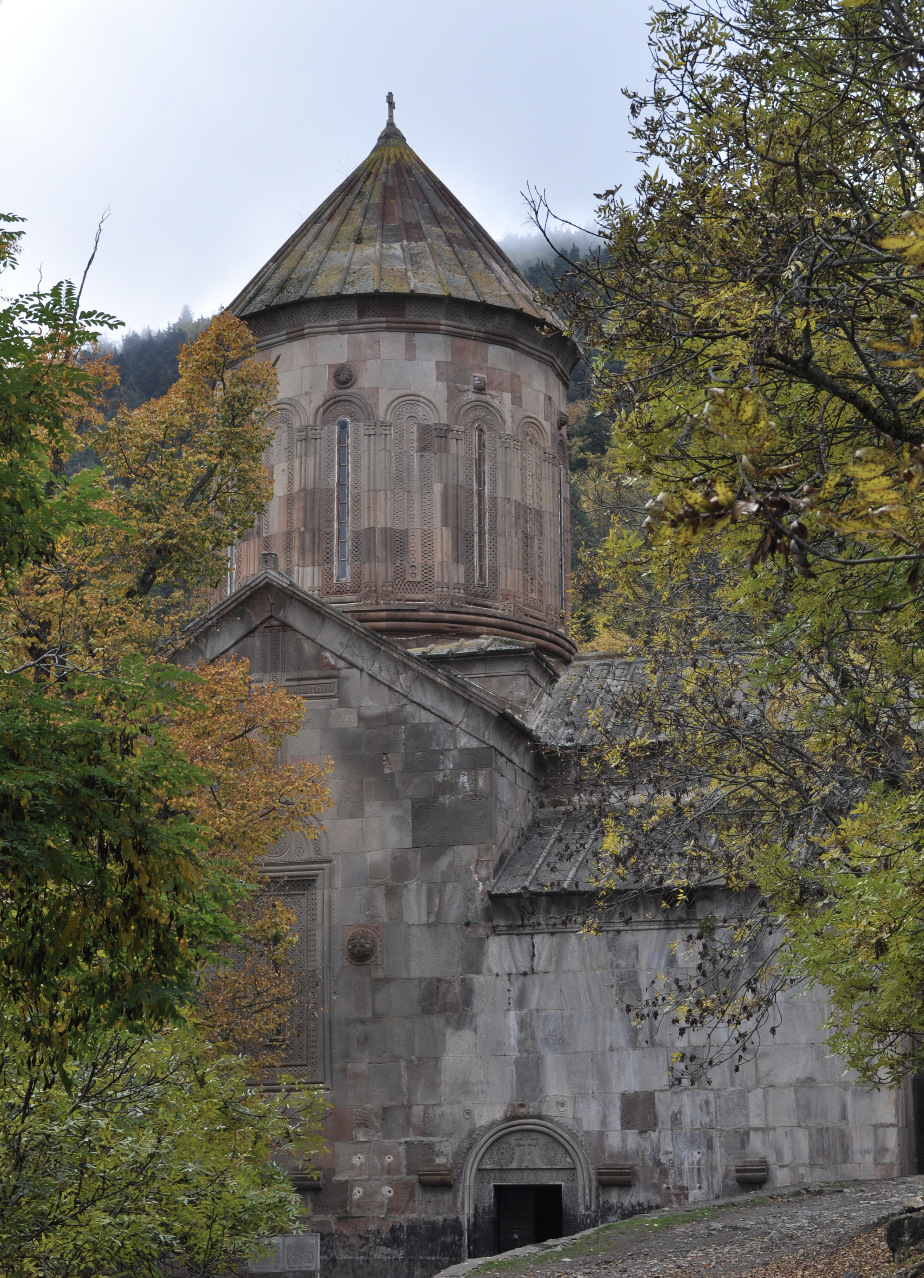
Church of St. Sabbas, northern façade
The Church of St. Sabbas may have been built during the initial foundation of the monastery in Sapara, but in 1275 it was by accounts damaged by a devastating earthquake. Beka Jaqeli completely reconstructed it, giving it the shape typical of Georgian architecture from that age. An inscription carved on the western façade mentions the name of the master builder of the church – Parezasdze.

Church of St. Sabbas, western façade
The Church of St. Sabbas stands on a steep slope that is leveled with a high substructure. It is a cross-domed building with fine ashlar facing on the façades. The cross-arms and drum are less elevated than in the lofty churches that date from Queen Tamar’s age. The rich ornamental stone-carved decoration is concentrated around the windows and doors, leaving large surfaces of the façades unadorned.
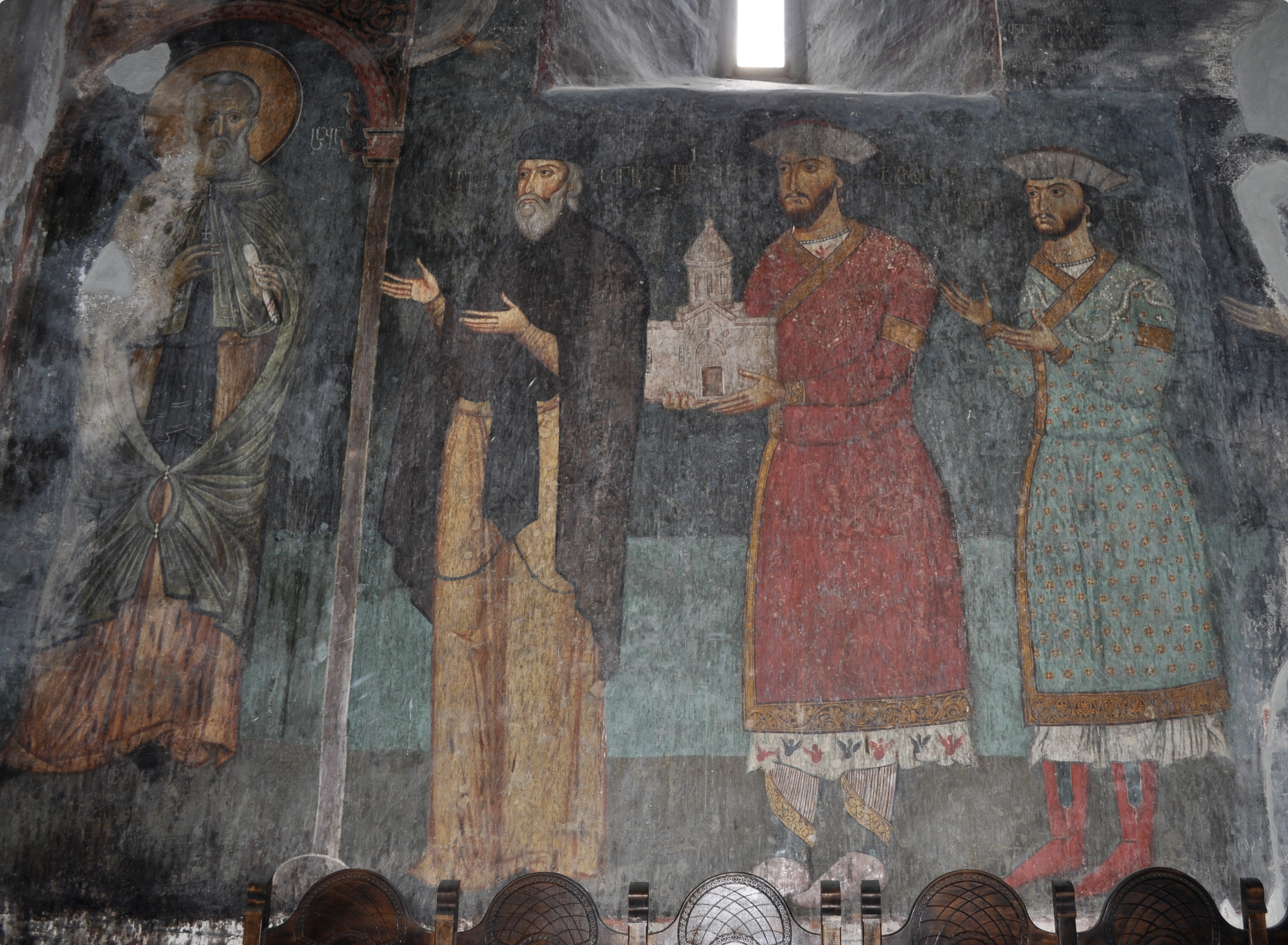
Church of St. Sabbas. Portraits of the Jaqeli Princes
The interior of the Church of St. Sabbas had already been painted before its reconstruction by Beka Jaqeli. Fragments of murals from the mid-13th century and even earlier can be discerned in some parts of the interior. However, the church was completely repainted in two stages after its reconstruction during the latter decades of the 13th century. The murals on the southern wall that date from around 1300 are among the finest examples of early Palaiologan art. The lower register features portraits of representatives of the Jaqeli family: Beka himself, his father Sargis I – who took a monastic vow under the name Saba (Sabbas), and Beka’s son Sargis II.
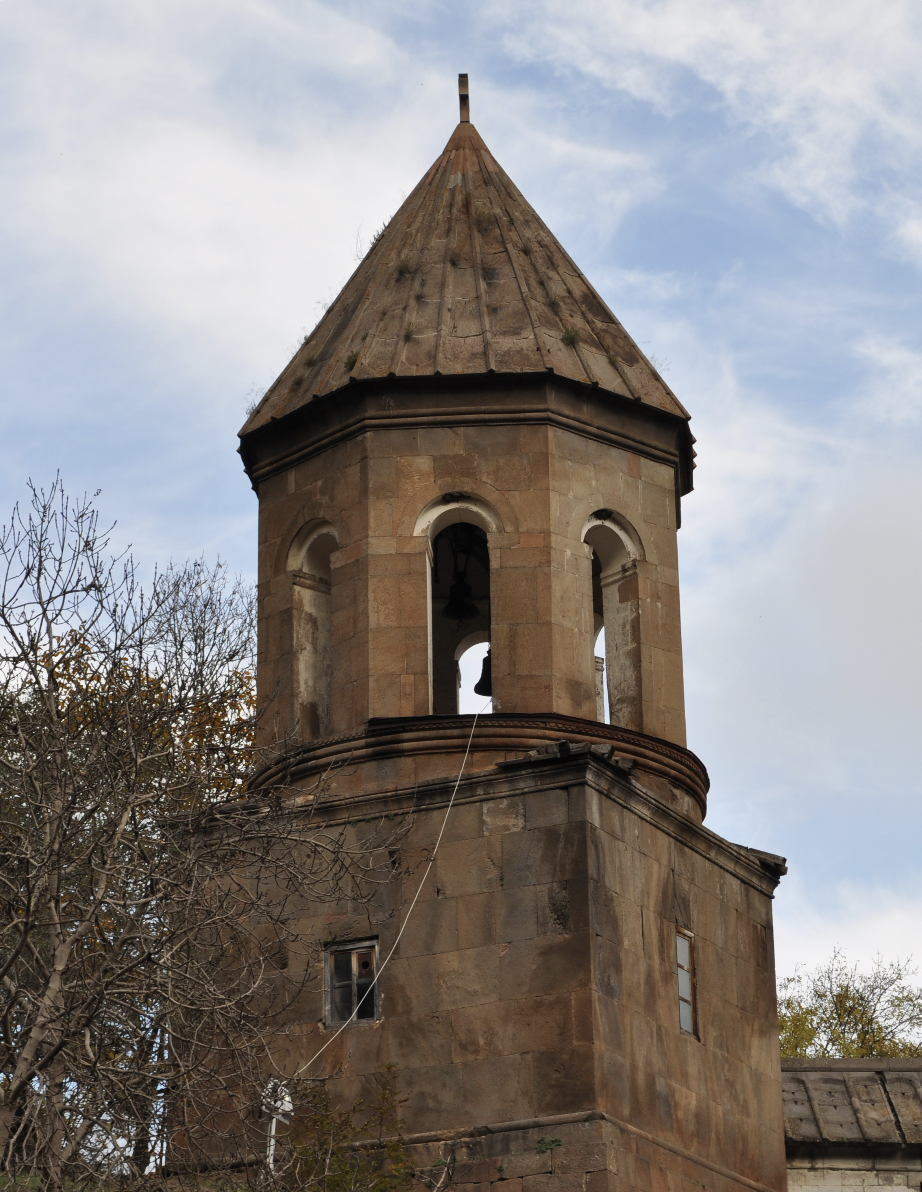
Bell tower
A two-storied bell tower stands to the west of St. Sabbas Church. Its upper story is an octagonal arched belfry, while the lower story contains the Chapel of St. Marina, which served as a burial vault to the Lasurisdze family. The complex also includes chapels dedicated to St. George, St. Demetrius, and St. John Chrysostom, as well as a ruined palace and monks' cells. A small fortress stands on the cliff edge overlooking the monastery.