
Feel free to add tags, names, dates or anything you are looking for
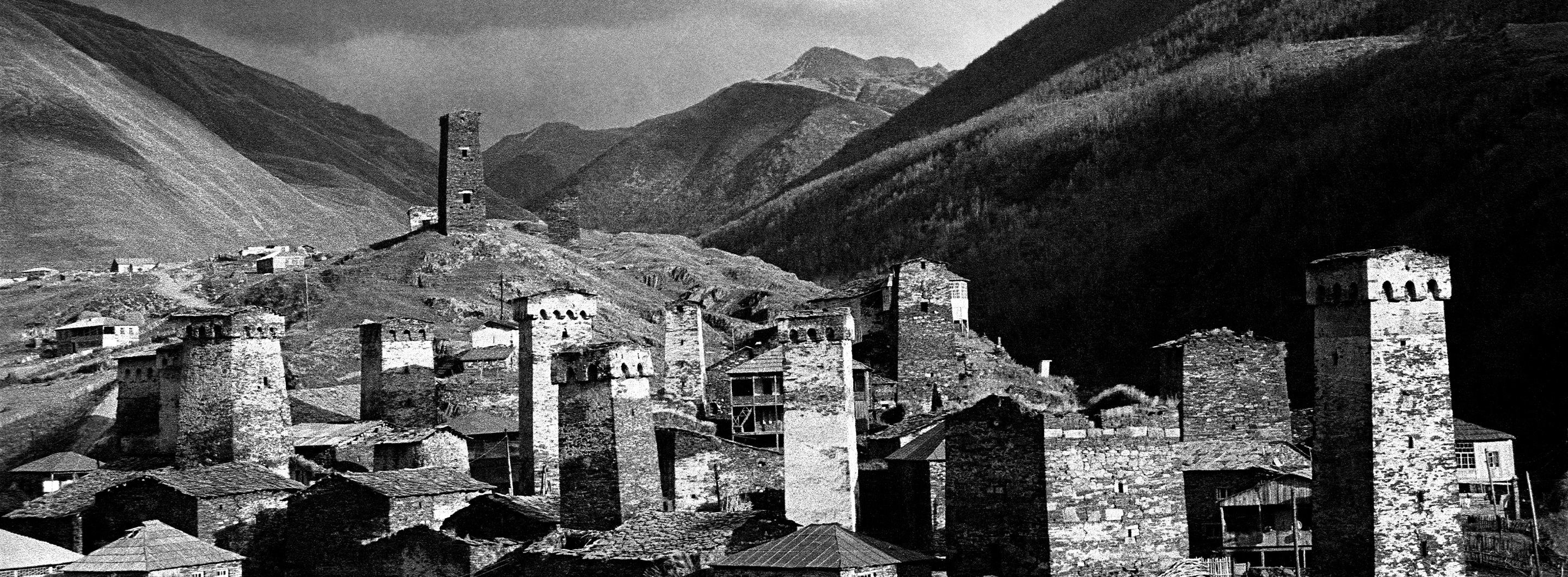

Chazhashi, one of the Ushguli community villages in Upper Svaneti that is included on the UNESCO World Heritage List, is distinguished from the others owing to the highly preserved condition and aesthetic value of its historical structures.
Chazhashi is situated on a partially natural rocky promontory at the confluence of the Enguri and Kvishari rivers, which flow from east to west. Chazhashi is a settlement of major strategic importance with a high defense potential owing to its peculiarities of location and natural relief, which thus conditions its significance among the villages of Ushguli.
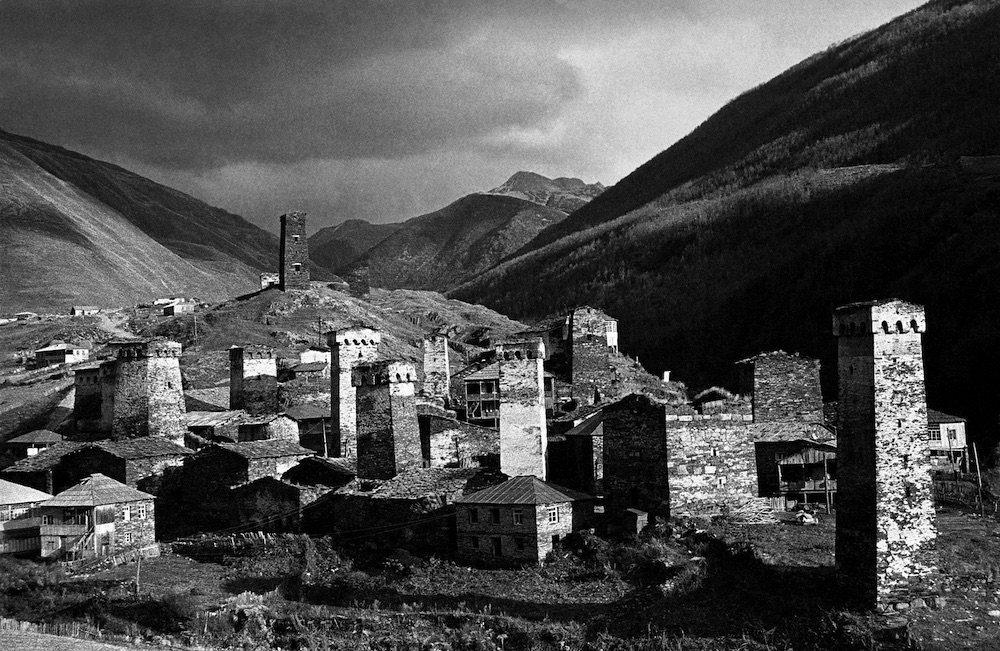
Chazhashi. Photo by Gia Chkhatarashvili
The citadel, known as "Tamar's Lower Castle", was constructed in Chazhashi and crowns the southeast slope of the rocky hill. It is now severely damaged, but based on archival material it is possible to restore its original form: the walled citadel included four towers and a small single-nave church. The towers were built into the enclosure walls, with three facing east, while the western tower was built at the highest point, overlooking the entire valley. The citadel has an extremely advantageous strategic location, since it controls the entire valley and is therefore convenient for reconnaissance. At present, only three stories of the north-western tower and the six-story western tower remain of the citadel, which nonetheless still significantly dominates the settlement. The small single-nave church of the citadel, also known as "Tamar's Forge," dates back to the 10th century.
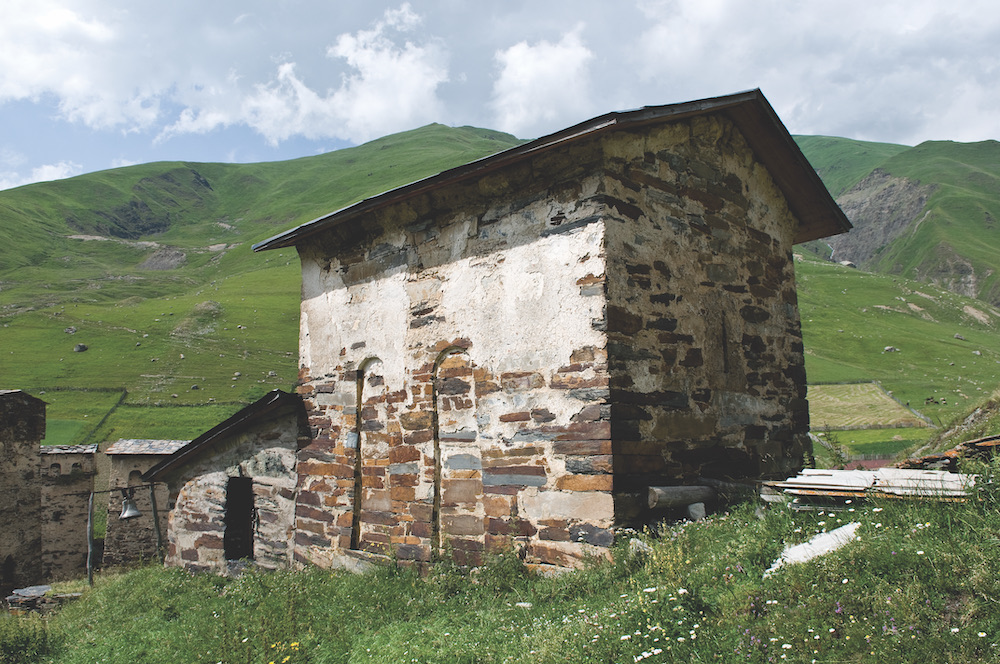
Church of the Savior, general view
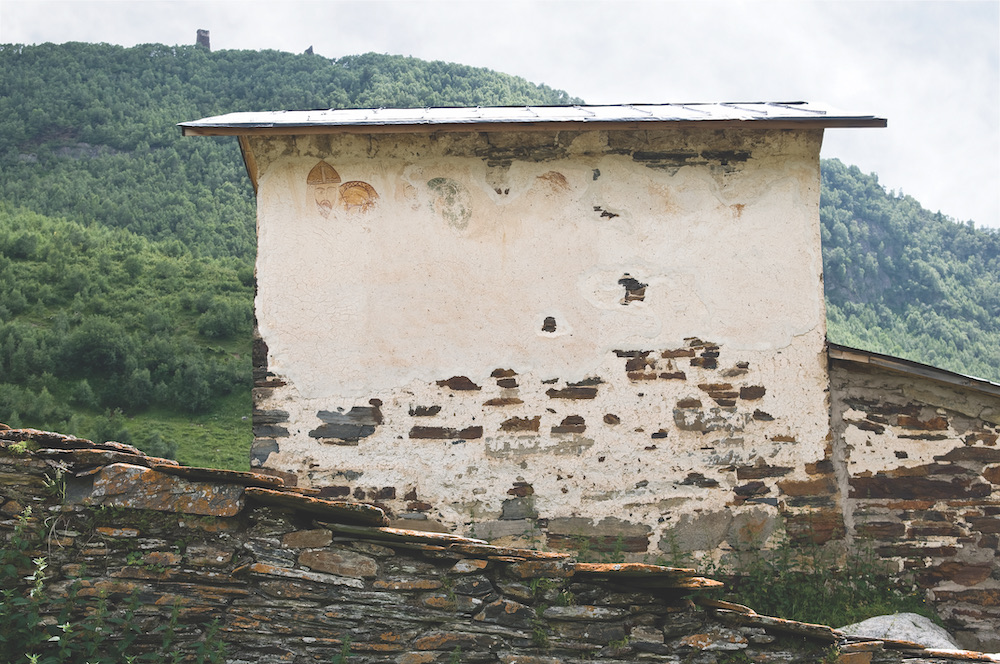
Church of the Savior, North facade
"Tamar's Upper Castle" — the only fortress in the whole of Upper Svaneti, was a most important strategic site, since it guarded the roads leading to the North Caucasus region, as well as the roads connecting Ushguli with Lower Svaneti and various Upper Svaneti communities. It was erected on a hilltop to the south of Chazhashi at a height of 2,300 meters above sea level. The walled castle encompassed a vast area, and nowadays the remnants of the fortress' main four-story eastern tower, two smaller fortified towers, and a rampart can still be seen. Other castle structures, which could still be seen in the 20th century, are now covered by earth and grass. An account from the 19th century mentions a single-nave church that formerly stood in the courtyard. According to views stated in scientific literature, "Tamar's Castle" must have served as the residence of the Svaneti Eristavi (governor).
In terms of spatial-planning structure of the settlement, Chazhashi represents a compact, unified, well-thought-out whole, with architectural complexes forming groups of densely built, adjacent buildings. Connection between the houses is accomplished by means of narrow streets and small yards. In the 1930s, linking roads and corridors (built from and covered with slate) between the towers, were recorded, yet today these are no longer preserved.
Excluding fortified houses, each dwelling place possesses its own tower. These towers are positioned so that in spite of the dense fabric none of them overlap. The insertion of windows on different floors and on various sections of the wall plane affords residents a perfect view of their surroundings. The towers of Chazhashi are unique in several ways that set them apart from the towers of other communities in Svaneti – specifically: in Chazhashi, there is more diversity in the “cap-crown” solution of the tower (as opposed to the typical three-arched, here there are two, three, four, or five-arched “cap crowns”); the tower comprises more stories (in comparison with the typical three- to four-story structures, here we see five- to six-story towers); while the final floor has a slate roof, which is typical of Ushguli.
Residential complexes featuring twin towers are one example of the uniqueness of Chazhashi, with the best preserved being the Nizharadze brothers' complex, also known as the "twins," which stand in the northwest of the tiny square in the upper part of the settlement. The ensemble consists of two towers erected side by side at different levels that are connected from the west by machubi (the ground floor of traditional Svan houses), while subsidiary storage rooms for various purposes link the buildings. The fortified houses of Chazhashi, are also significant, with the earliest example facing the square alongside the "twins." which now houses the Ushguli Museum. At first glance, the fortified house appears to be a typical Svan tower, but is actually a lower and broader three-story dwelling place in which residential, economic, and defensive functions were compactly and precisely combined. The houses with wooden open-work balcony and glass gallery, which were constructed on the old foundations in the 1930s, are well harmonized with the medieval fabric of Chazhashi – among which the house of Kote (Konstantine) Nizharadze is distinguished on account of its large scale and artistic design.
The 10th century slate-built Church of the Savior holds a significant place in Chazhashi as a result of its location and function – it is placed on an elevated site below the citadel and encircled by a low slate enclosure. The only decoration on the plain façades of this small-sized single nave church is two high, flat niches positioned in the south façade. The church has a large, low annex from the west Articulation of the longitudinal walls determines the peculiarities of the church interior – the southern and northern walls are divided into two by a pair of slightly projecting pilasters that ascend directly to the bellyband arch of the vault (without capitals), while the longitudinal walls are left without blind arches.

Mandylion-Man of Sorrows
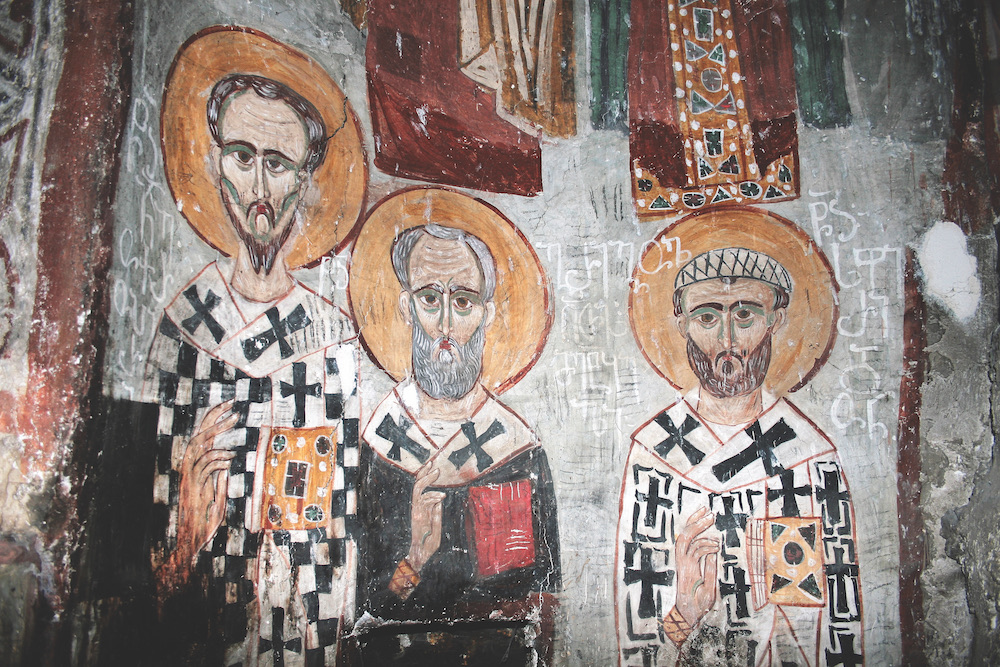
Church fathers
The interior of the Church of the Savior is painted in its entirety. The murals, which date back to the 17th century, are a very interesting example of wall painting from that time. They are distinguished by a complex theological program and unusual iconographic versions of the compositions – for instance, in the composition of Deesis presented on the conch, the half-figure of the Savior surrounded by seraphs is quite unprecedentedly separated into a separate "icon"; in another completely unparalleled case, above the altar, Mandylion and Man of Sorrows are combined into one "icon," among other examples. It is also unusual to accentuate the entrance door to the church from its annex with painted images of the Virgin Hodegetria and St. Anne: thus emphasizing the Theotokos theme in the context of the painting’s general theological concept. Severely damaged fragments of the 17th century murals depicting episodes of the heroic epic “Amirandarejaniani” are preserved on the north façade of the church. Serving as the main church of the Ushguli community, the Church of the Savior in Chazhashi amassed the treasures that had been kept in churches across the whole community – repoussé and painted icons, pre-altar and processional crosses among other items. At present, the major part of this treasury is exhibited at Ushguli Museum.